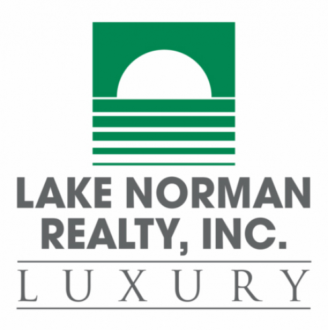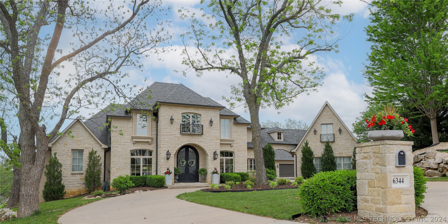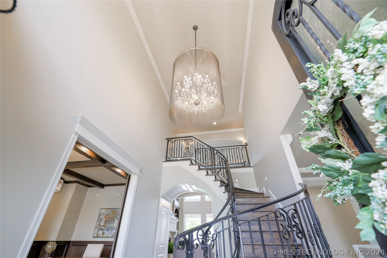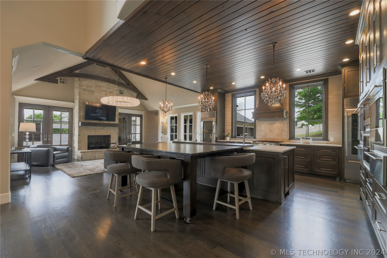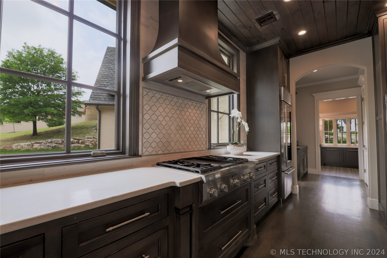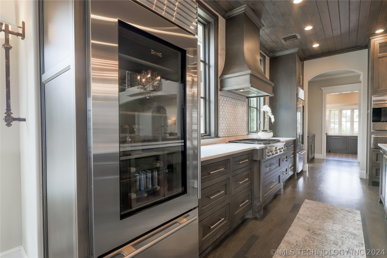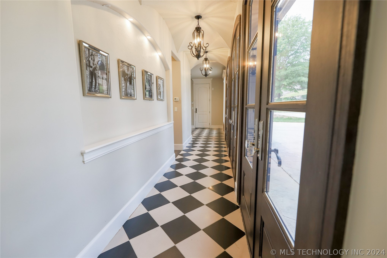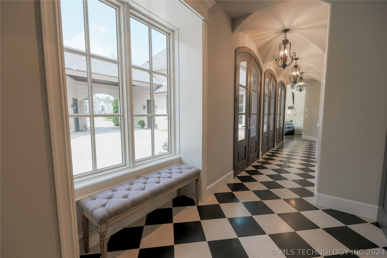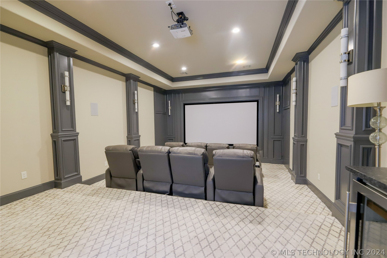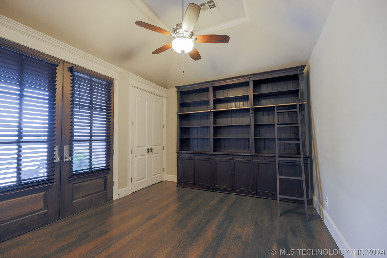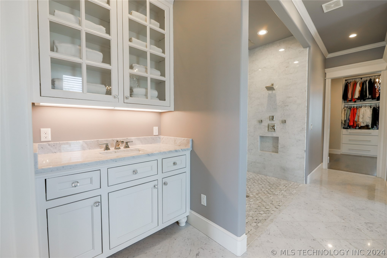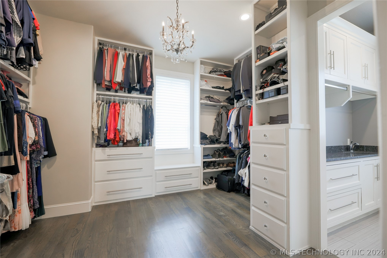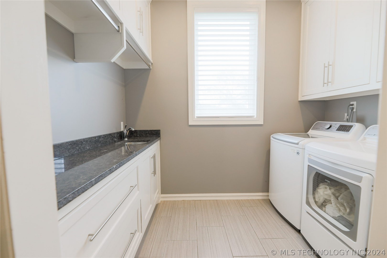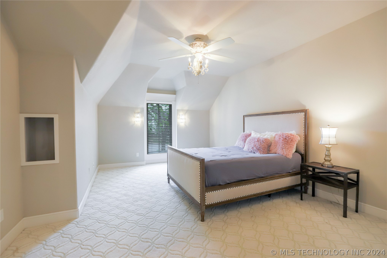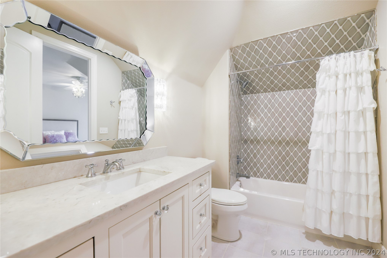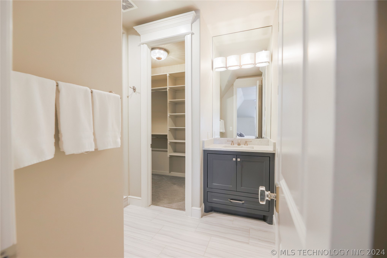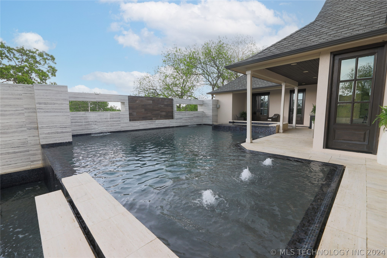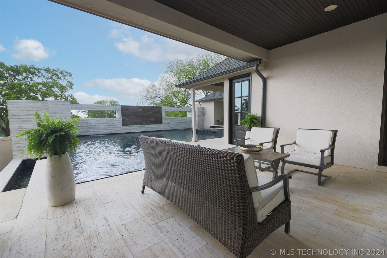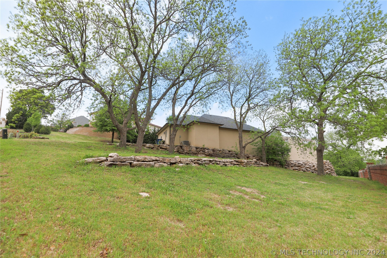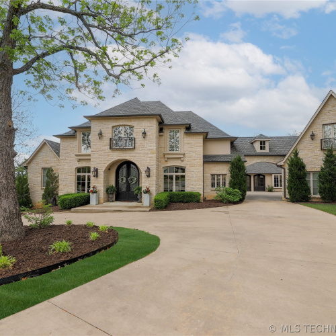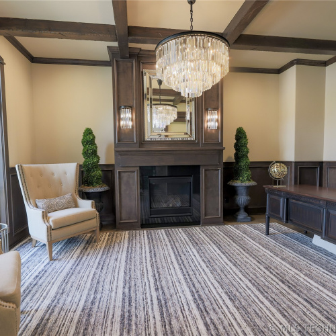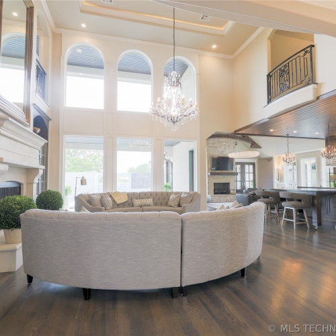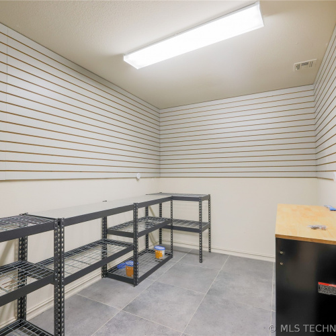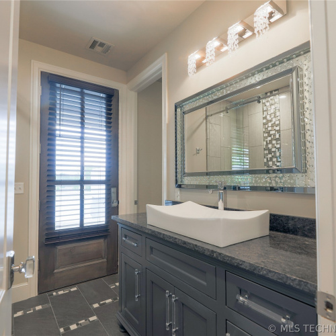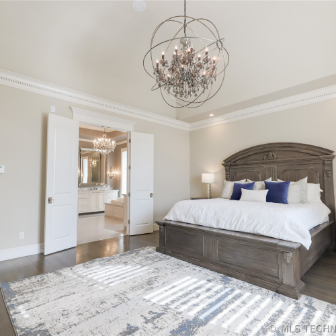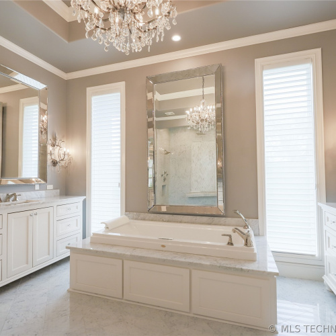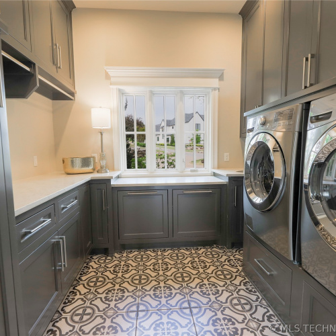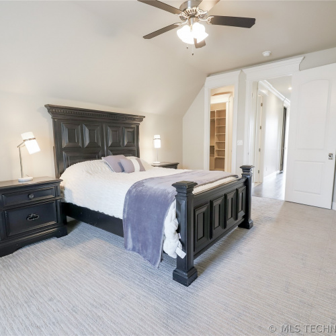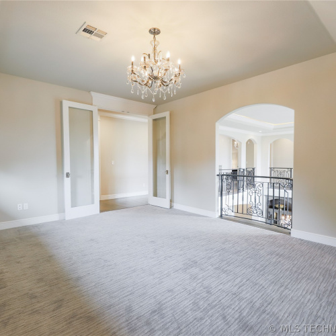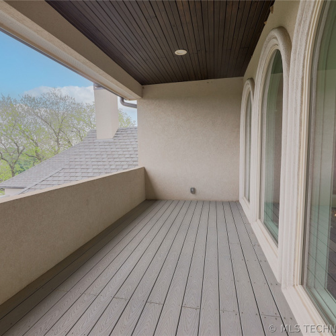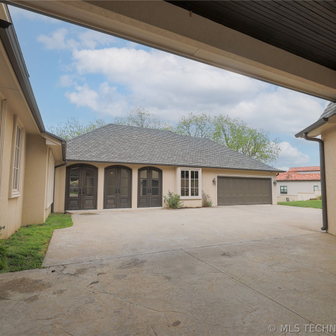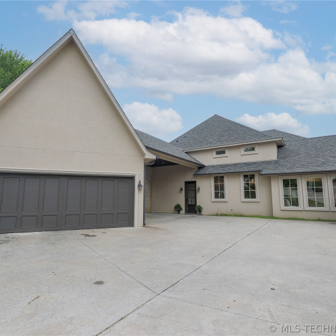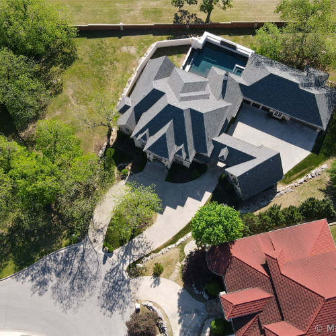Description
IMPECCABLE quality & attention to detail in this gated Sheridan Oaks custom home! Top of the line finishes throughout, w/ Restoration Hardware lighting, exquisite Pella Vinyl Clad/Wood Interior Windows, White Oak Hardwoods Throughout w/ Entry and Downstairs Theater Room (which includes screen, projection system, surround sound & 8 chairs). Leading to theater and garage is a stunning hallway w/ French Trapeze ceiling, 3 sets of French doors w/ black granite & limestone flooring. Theater also features massive safe that doubles as a saferoom! Kitchen Ideas-Designed Chef's Kitchen with built in Wolf steam oven, 2 wolf convection ovens, 2 Wolf warming drawers, Subzero wine fridge, Thermador gas range, separate Subzero fridge & freezer, two refrigerated drawers, Bosch dishwasher, 7 ft galley sink. 8 foot doors (including 2nd level). Downstairs Master is secluded and quiet, w/ spacious white marble master bath, featuring infinity mirrors, 2 separate areas in 8 ft shower, jacuzzi w/ heat & chromatherapy, includes a third sink and counter coffee bar area. Master bath has its own laundry (second laundry down).Two level family room w/ view of infinity pool that includes a hot tub/spa. Two waterfalls offer relaxing ambient sound and heightened stucco walls surrounding this area provide total privacy. On the other end of the main level, the guest bedroom has a private French door entry to pool area and full bathroom. Front office w/ glass sliding doors & decorative wood beam celings and front formal dining on either side of the rod iron spiral staircase. Large 0.69 acre lot, porta cosher leads to flat surfaced driveway and don't miss the massive side yard area on the FOUR car garage side (There are 2 garages, one of which features epoxy flooring). Grand Manor style shingle 50 yr roof. 8 foot doors (including 2nd level). 4 fireplaces. This home is a unique opportunity to own a home that feels brand new w/ a hard to find amount of garage space and living space on the main level!

Property Details
Features
Appliances
Central Air Conditioning, Dishwasher, Disposal, Double Oven, Gas Appliances.
General Features
Fireplace.
Interior features
Cathedral/Vaulted/Trey Ceiling, Granite Counter Tops, High Ceilings, Smoke Alarm.
Exterior features
Deck, Exterior Lighting, Patio.
Roof type
Asphalt.
Flooring
Hardwood, Tile, Wood.
Parking
Garage.
Schools
Darnaby Elementary, Union High.
Additional Resources
Tulsa / Oklahoma City Homes for Sale & Real Estate | Chinowth & Cohen
This listing on LuxuryRealEstate.com
6344 E 88th St (Unbranded)


